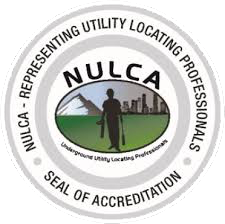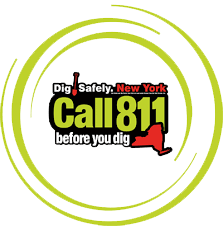Assumption # 2: Assuming That "As - Builts" Are Accurate
There are four vital reasons you should not be making this assumption...
1. Many utility prints were not accurate from day one because the utility lay-out often gets changed on-the-fly as the contractor installs them. The reasons for these changes range from simply accommodating last-minute change orders to having to make on-the-spot decisions to route around obstacles.
Prints will show what was intended for construction and cannot be guaranteed to portray what was actually built.

Unfortunately, prints are almost never updated to reflect changes to show the latest and actual conditions as they exist.
Time goes by, and people forget and then an excavator comes along..
> 2. What version of the drawing is this? Drawing version conflicts can happen when so many updated and amended prints get distributed between the time of design issue, bid document issue, contract, and actual construction. Additionally, title blocks and the all-important legends can get omitted when prints are created from the main drawing to enlarge and focus in on specific work areas.
3. Many as-builts are old. They can be very old; 20, 30, 50 years or even more. It’s bad enough, as reason #1 just stated, that new prints created as recently as yesterday may not be accurate - but now we’re faced with drawings that are many, many years old; where a myriad of changes may have taken place since. Entire buildings depicted are not there anymore.
Very important decisions are being made on out-of-date and misleading information.
4. When utilities get installed, the physical environment may mean it’s not always possible for the contractor to meet exact design specifications. Variations from that which was designed can and do occur.
In these situations, “close enough” will end up being good enough.
And for practical application it will be good enough; the water, gas, electric services, etc., will still get to where they are needed. An offset from the design specifications of a couple of feet in any direction will, in these terms, be acceptable.
Utility prints, however, should NEVER be considered as
“Close Enough is Good Enough.”













